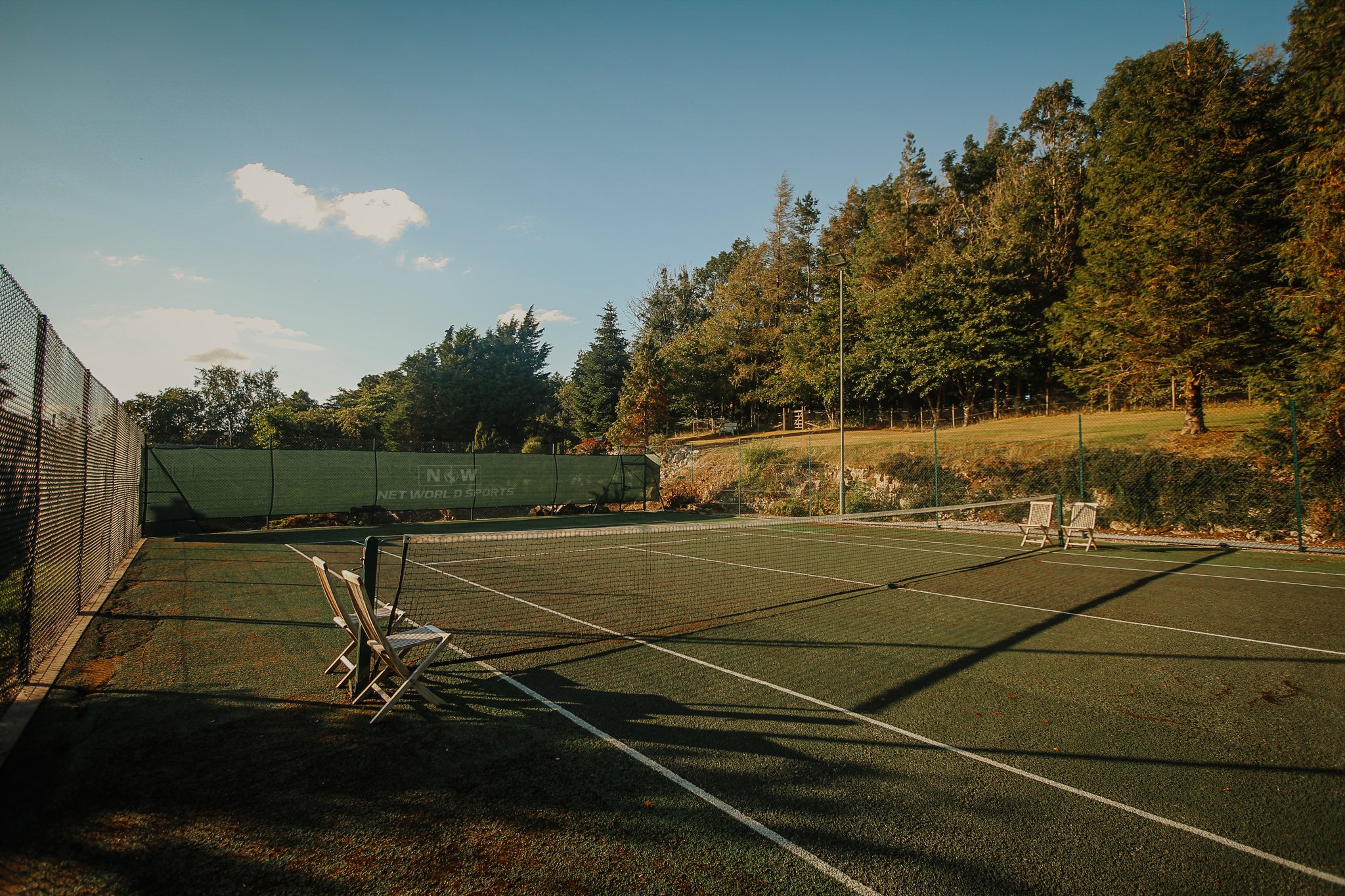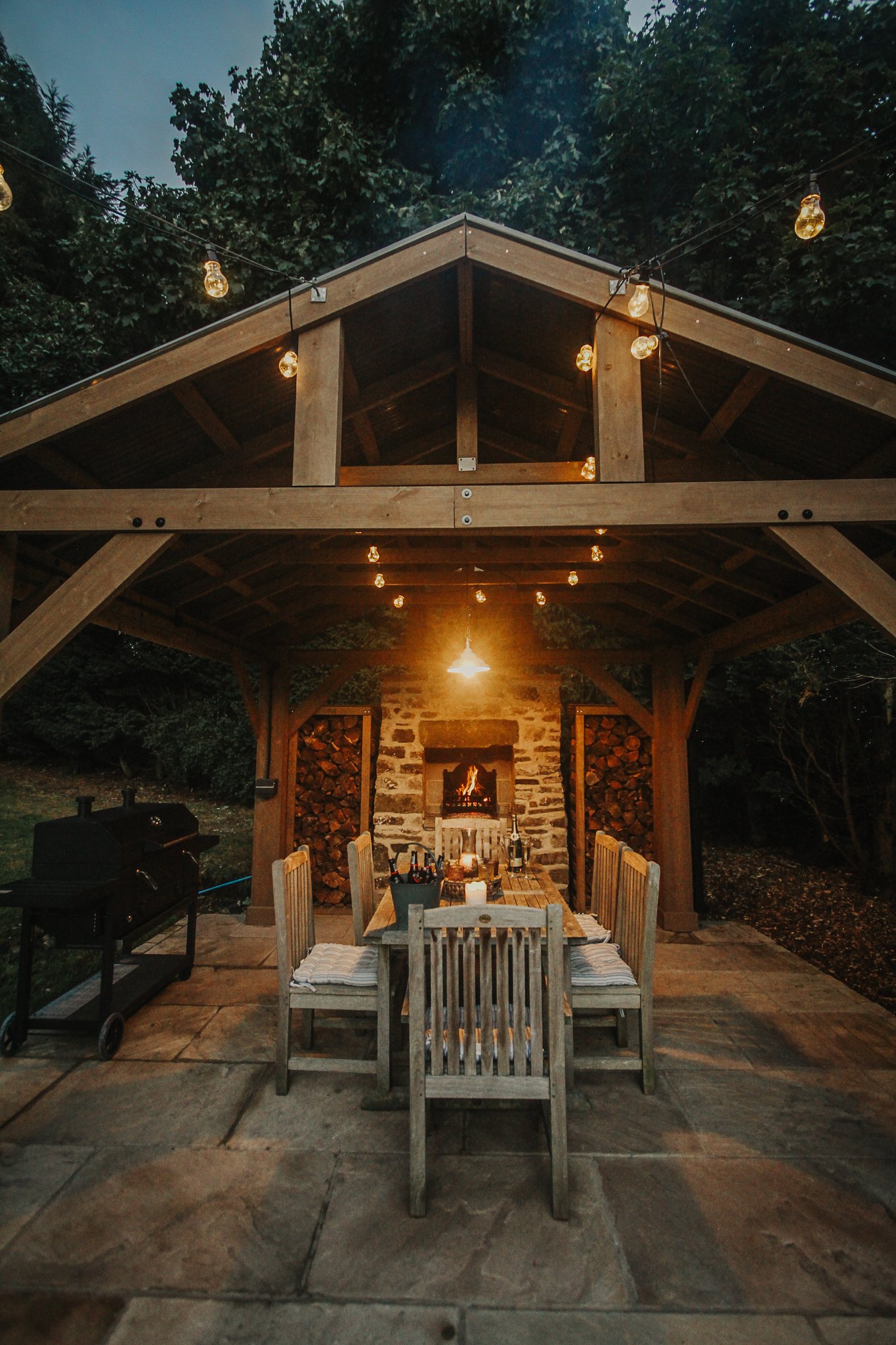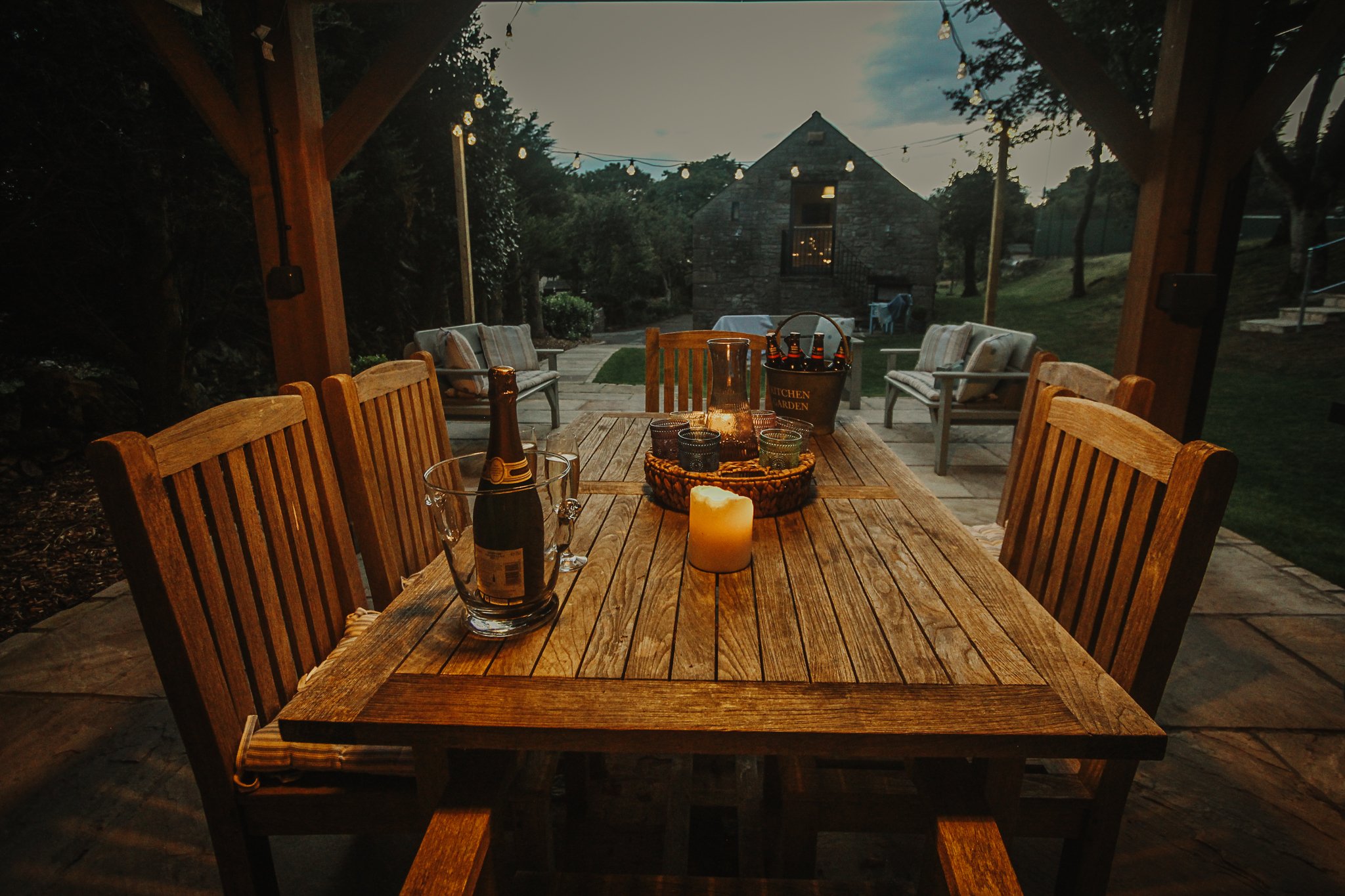
The Cowshed - sleeps 5

Accommodation
Entrance with boot room, storage & hanging
Open plan kitchen with oven, 4 ring hob, microwave, fridge/freezer & dishwasher
Rectangular table with 2 x benches + 2 x dining chairs
Open plan lounge with 1 x 3 seater sofa, 2 x armchairs + 1 x footstool
Log burner in the lounge
Bi-fold doors open on patio from lounge
Upstairs family bedroom with 1 x king-size bed + 1 x single including en-suite WC/Shower
Upstairs double bedroom with 1 x double bed with larger en-suite with WC/Shower over bath
Free parking for up to 2 x cars (additional parking upon request)
Exclusive modest patio areas with fire pit
Shared use of outdoor BBQ/Timber gazebo & Open log fire
Shared use of an all-weather tennis court
Sorry, NO electric car charging
Click here for the floor plan
Take a look at the availability calendar and gallery below

External entrance


Entrance with hanging & boot storage

Open plan kitchen dining area

Open plan kitchen dining area with stairs leading to first floor

Open plan kitchen dining area

Dining area

Open plan kitchen/diner

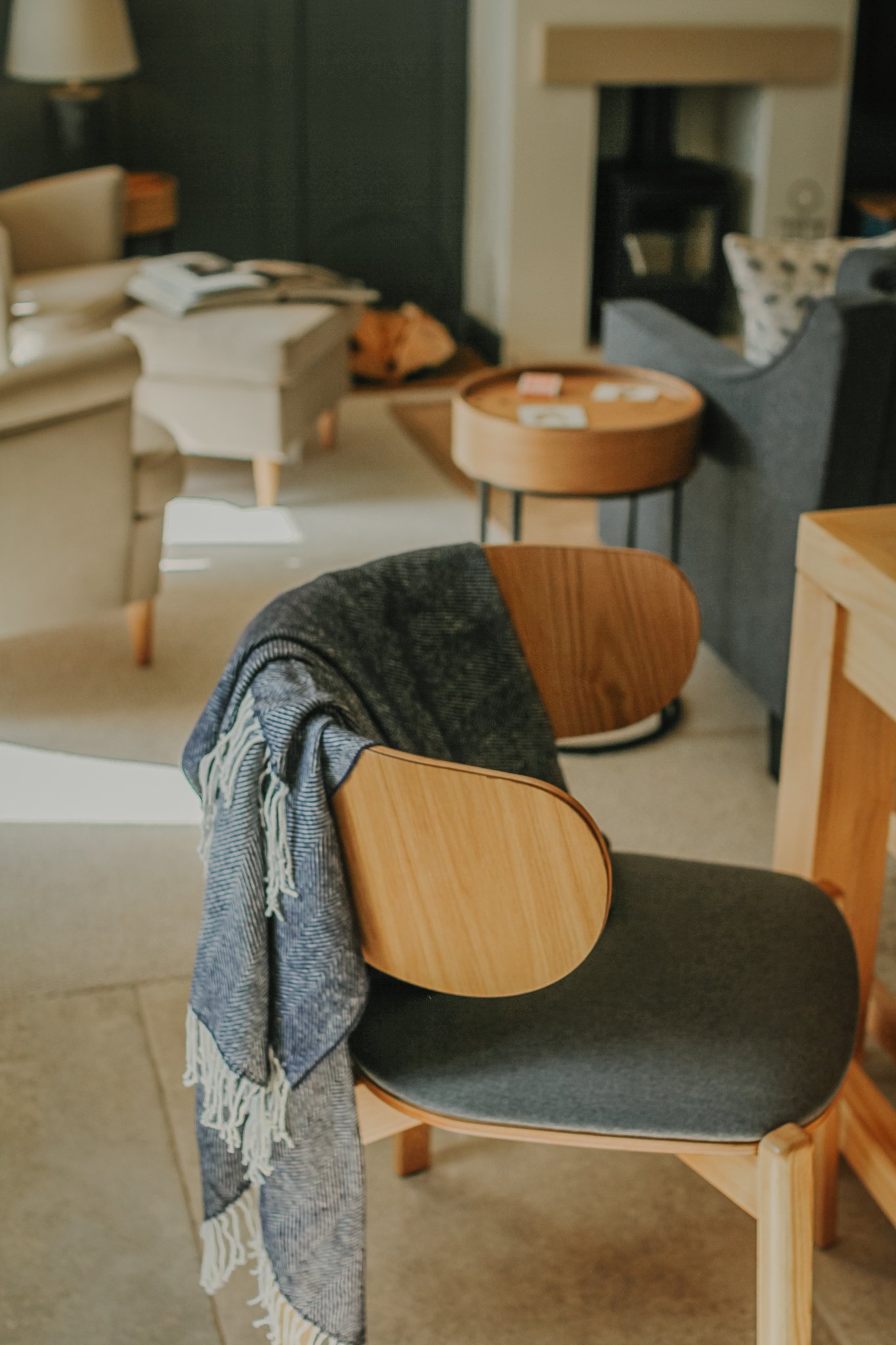





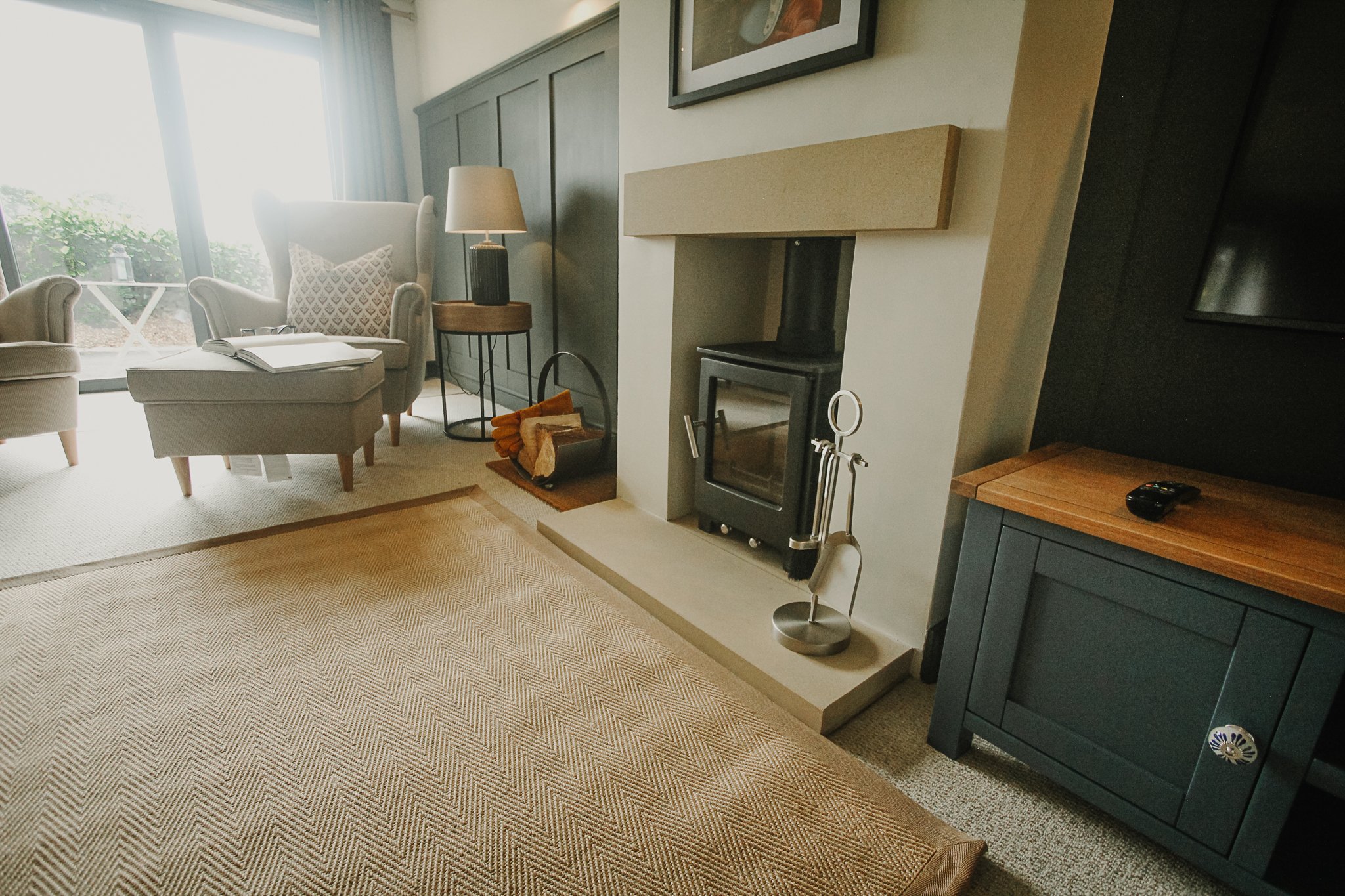



Family bedroom 1 with king-sized double and single with en-suite shower room
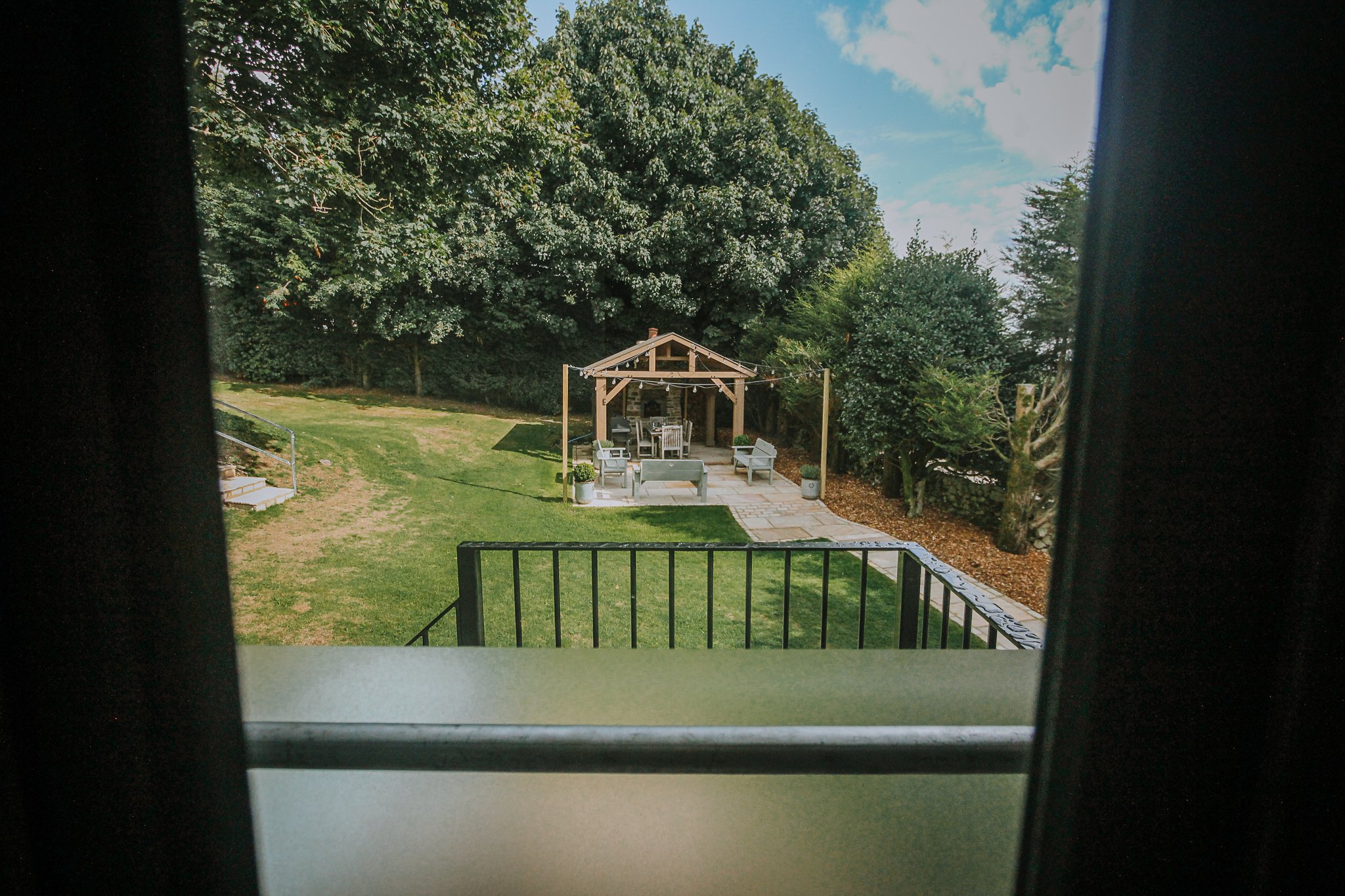
View from bedroom 1

The single bed in family bedroom 1

Family bedroom 1 king sized bed

Mirror, hairdryer with stool in family bedroom 1

Bedroom 1 with en-suite shower room, WC, Basin with heated towel
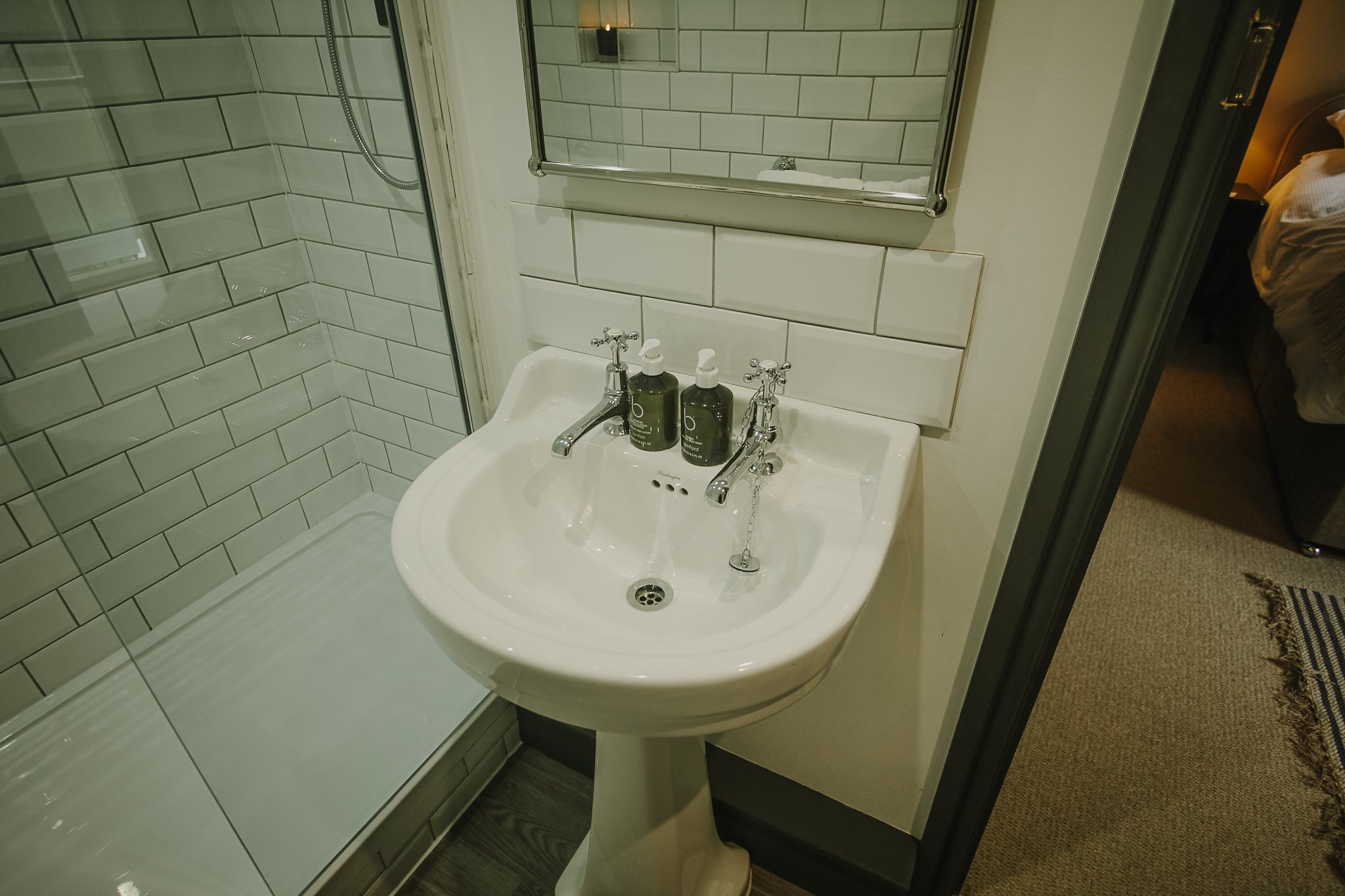
Bedroom 1 with en-suite shower room, WC, Basin with heated towel

Bedroom 2 with standard double bed and en-suite

En-suite of bedroom 2

En-suite of bedroom 2

En-suite of bedroom 2 with shower over bath

Lounge has bi-fold doors leading onto the patio with a bistro set

Free use of all-weather tennis court
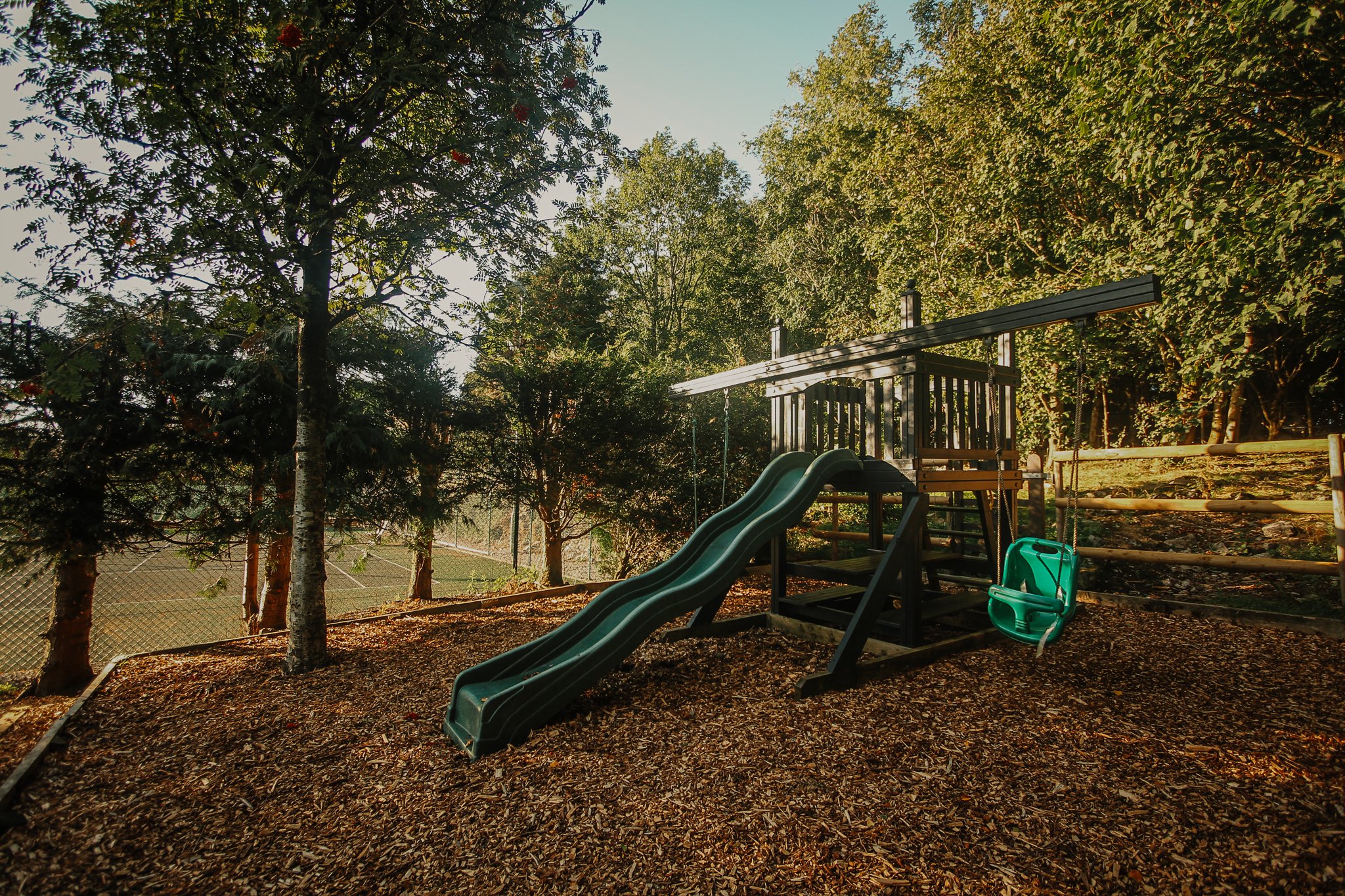
Free use of children's play area

Shared outdoor entertainment area

The Cowshed's very own firepit with seating for 2

The Cowshed's very own firepit with seating for 2

Bistro seating leading off the lounge's bi-fold doors



